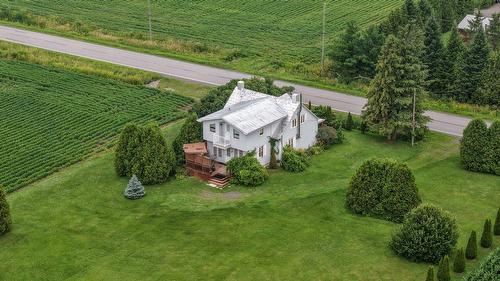



DANIEL GALLANT, Courtier immobilier agréé




DANIEL GALLANT, Courtier immobilier agréé

Phone: 514.694.2121
Mobile: 514.887.3843

263-C
BLVD
SAINT-JEAN
Pointe Claire,
QC
H9R3J1
| Building Style: | Detached |
| Lot Assessment: | $77,200.00 |
| Building Assessment: | $218,900.00 |
| Total Assessment: | $296,100.00 |
| Assessment Year: | 2025 |
| Municipal Tax: | $1,923.00 |
| School Tax: | $184.00 |
| Annual Tax Amount: | $2,107.00 (2025) |
| Lot Frontage: | 48.77 Metre |
| Lot Depth: | 102.41 Metre |
| Lot Size: | 4994.5 Square Metres |
| Building Width: | 9.18 Metre |
| Building Depth: | 11.99 Metre |
| No. of Parking Spaces: | 2 |
| Built in: | 1878 |
| Bedrooms: | 3 |
| Bathrooms (Total): | 1 |
| Zoning: | AGR |
| Driveway: | Unpaved |
| Kitchen Cabinets: | Wood |
| Heating System: | Electric baseboard units |
| Water Supply: | Artesian well |
| Heating Energy: | Electricity |
| Windows: | Wood |
| Foundation: | Poured concrete , Stone |
| Fireplace-Stove: | Stove - Other |
| Distinctive Features: | No rear neighbours |
| Proximity: | Park , Elementary school , Alpine skiing , High school , Cross-country skiing |
| Siding: | Vinyl |
| Basement: | Other |
| Parking: | Driveway |
| Sewage System: | Disposal field , Septic tank |
| Lot: | Landscaped |
| Window Type: | Casement |
| Roofing: | Sheet metal |
| Topography: | Flat |
| View: | View of the mountain , Panoramic |