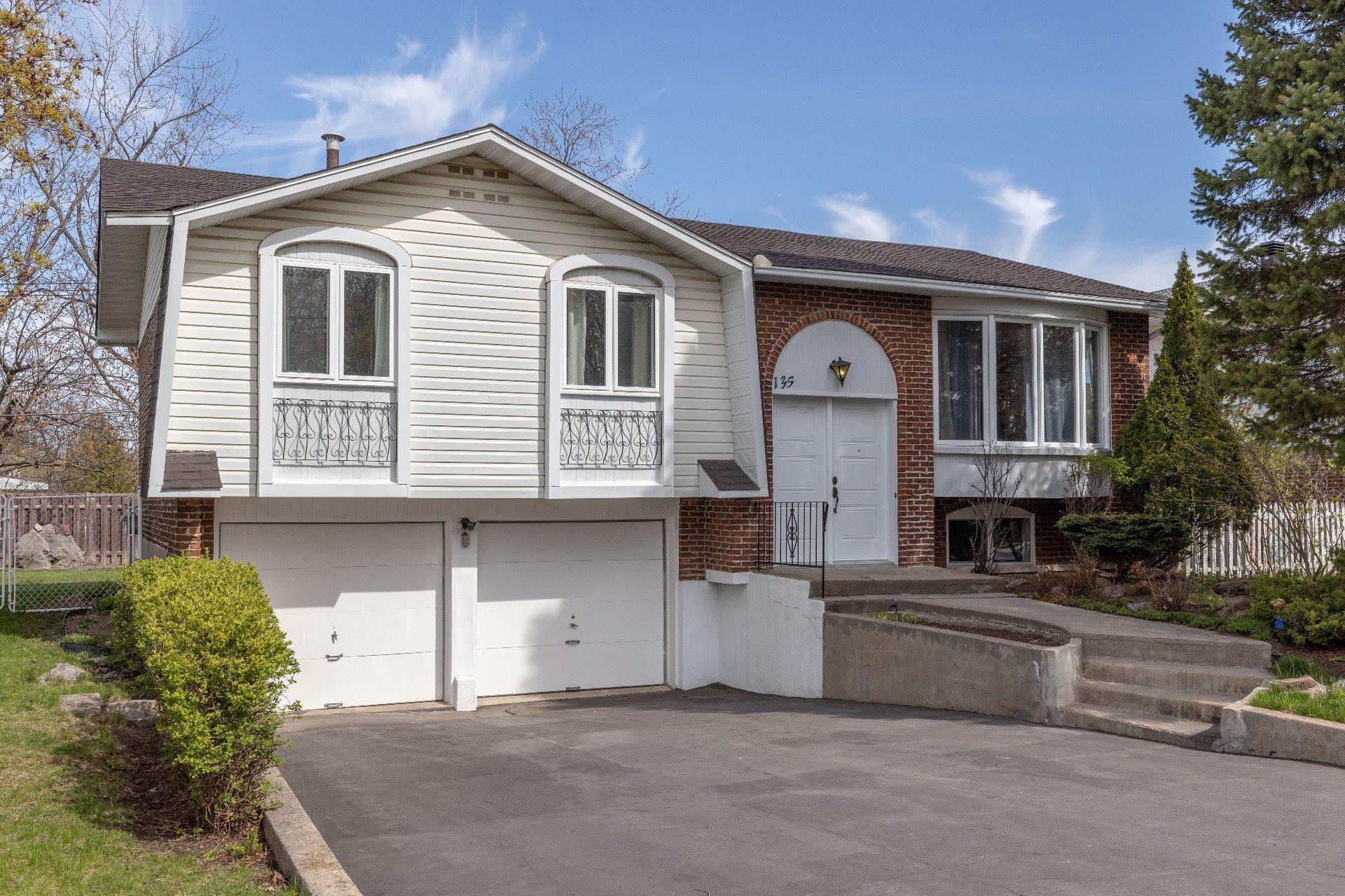135
Rue Chapleau
,
Dollard-des-Ormeaux,
QC
H9G1C1
Detached
3+1 Beds
1 Baths
1 Partial Bath
#25996571

